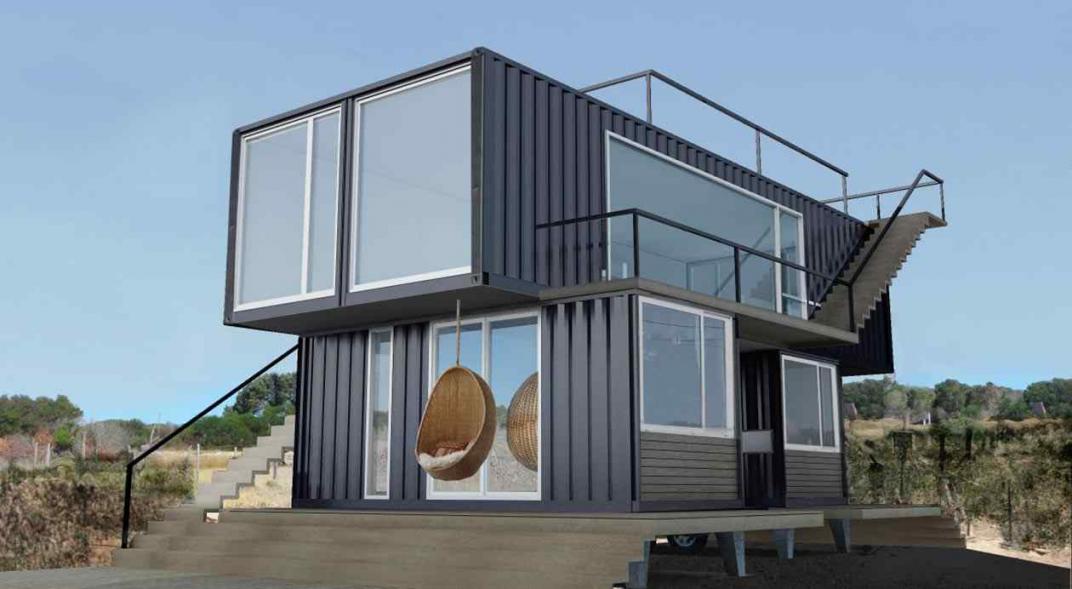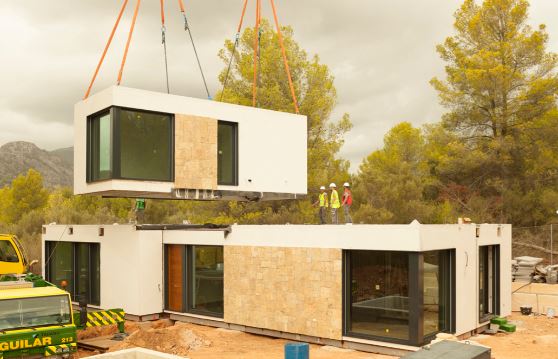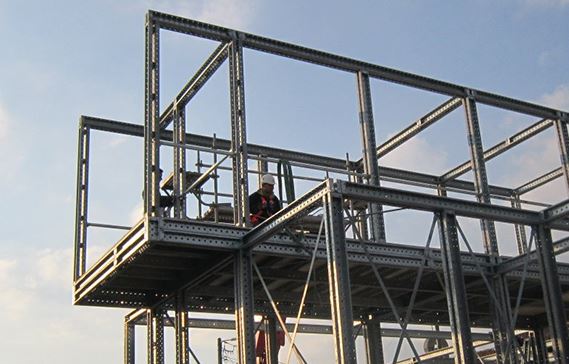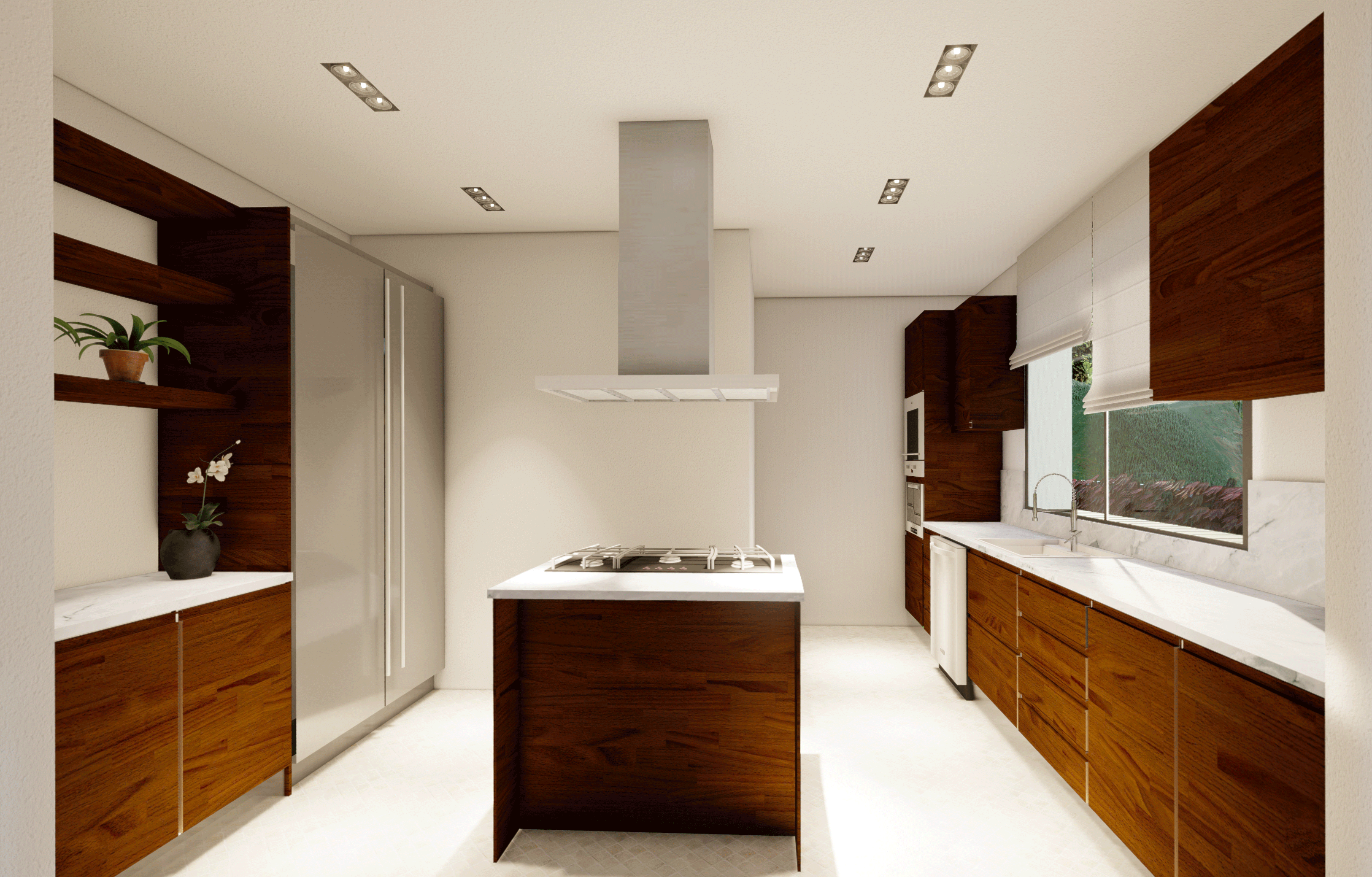


Every Crisis is an Opportunity
Thanks to the lockdown brought by the current health situation, we have all questioned ourselves about our dwelling. Many of us have realised that we needed more space (to work, or simply to wander in our house while the rest of our relatives are there). Some others need more light or better ventilation.
And of course, there are also people who would like to pay less in our energy invoices...!
But long before the pandemic, the housing costs increase made many people interested in changing their living place, going far away from the dense urban areas.
Undoubtedly, we can say that this global crisis has made that many of the privileged ones that have a roof above our heads, think twice about how we can live better.
Why is everybody speaking about "prefab houses"?
While searching for solutions to these situations, we usually find housing offers developed with non-traditional building systems. And we surely think about houses made with cargo containers.

This solution, even if attractive, is not complete: these containers have standard dimensions limiting their funcionality. There are very interesting examples, but they preserve certain industrial aesthetics. Some consumers might not receive well this situation.
The most popular ones
There are two systems which have become quite popular:
1. Prefab-Moduled Houses.
They use the same principle as the cargo containers: modules which are added, room by room. But these elements are somehow more versatile than the containers, since they have different dimensions and finishings. We can costumize the interior and the outer skin. They usually get to the building spot by truck, and they are assemblied with a crane.

2. Prefab metallic-structure houses
They consist of different prefab elements. These are assemblied onsite. This is like building a great "Meccano" set. It is usually a system made of metallic pillars and beams which will conform frames for walls, ceilings, doors and windows. The team applies "Sandwich-like" panels, which work as closures or walls (and they will be filled with different isolating materials).

Advantages
What about the price?
Even if many companies use the price as a sales premise (offering cheap and closed prices), the reality is that there are many facts that condition this housing price.
Even if there are some structural elements with a fixed price, there are important elements to consider while generating a quote
The land. It sounds obvious... but it's easy to fall in the "cheap-house" trap, without thinking about the land price.
The location. Building on the side of a mountain is not the same as building on a flat terrain. We should always have a topographic study in advance.
The type of ground. There is a need for a 'geotechnic" study, in order to know the hardness of the ground. We should remove materials in order to make the foundations. The harder the ground, the longer it will take.
Construction regulations. Every city has different rules: that which is valid for a town, is not valid in another place. There are zones in which, for example, one can only build row-houses, or where there should be "x" meters between the house and the sidewalk. This will affect directly on the kind of construction, and thus, on the final price.
Urban charges. One should know if the land has electricity, water and gas connections. Or if there is a sidewalk and a street without pavement. Depending on each city, these charges might be a responsibility for the land owner.
Costumized design. Each user or familiy have different requirements: number of people, ages, activities, vehicles, personal preferences, etc. We can offer you a personalized home. But every element can affect the final price.

Interior furbishing of a house should also be taken into consideration during the project. Kitchen: Home Design Studio by Smart Room Barcelona.
From Smart Room Barcelona we reccomend, before making any other move, to establish an own economical limit. This means: you should have an idea of what your ideal budget is. Starting from this point, we can find the best solution.
Would you like us to design your new home with a state-of-the-art system? Get in touch with us!
More info: